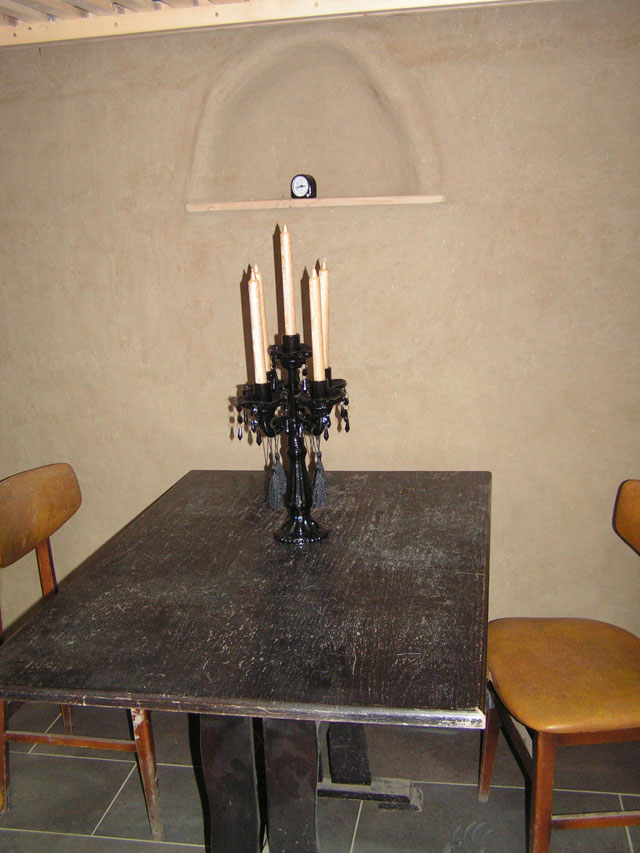
After a very great deal of cleaning (hooray for the water collection system!) the kitchen units are lined up against the wall in what will be their final places, though we need to do some figuring out in terms of securing them and the wall unit (not yet in the building) and the plywood for the tiles. I also obviously need to cut the leftover bits of countertop to fit. But, excitingly, it begins to look like a kitchen rather than an empty shell. We’re short a few doors, so I’ll make hanging curtains for some bits, and I’ll use some of the tongue-in-groove panelling we rescued from a neighbour’s skip to make a door or two and cover the ugly bit in the foreground above.

I’ve got a bucket on a stool under the sink, which is more or less what the long term plan is, actually. Above it I’m going to build a strong shelf and buy a 25 litre bucket with a tap (and length of hose) to act as running water.
 Lucy rescued this awesome candle holder extravaganza from a neighbour who was throwing it away. It’s obviously magnificient as is, but I have some plans to add a few bead swags and a bit of extra sparkle. Watch this space!
Lucy rescued this awesome candle holder extravaganza from a neighbour who was throwing it away. It’s obviously magnificient as is, but I have some plans to add a few bead swags and a bit of extra sparkle. Watch this space!
