Well, it was time to take that leaning rowan tree down anyway, and I’ve long had my eye on some of its bits to make a staircase from. Luckily, Ben was also keen.

So we spent a day taking it down and stripping the likely pieces of bark while it was still wet.
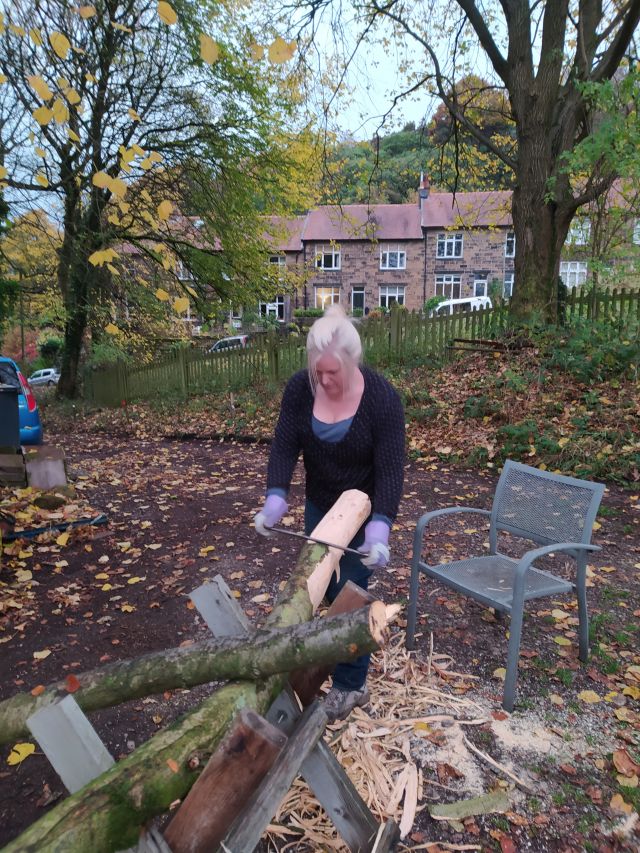
Hopefully we’ve got enough pieces for all the newel posts and railings and stuff.
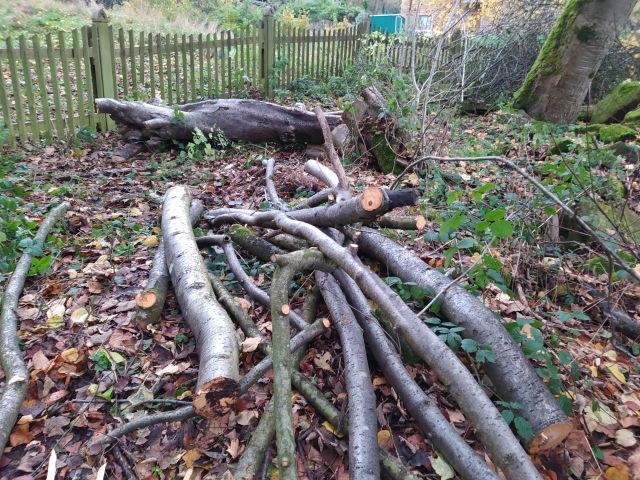
There’s quite a it left over, I’ll have to go up there and cut it up for firewood some fine day.
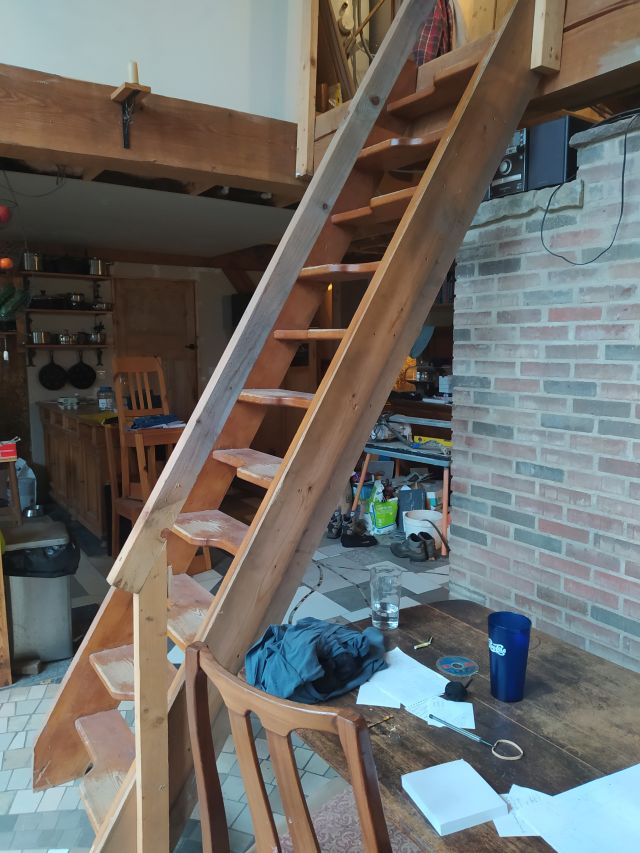
In happy anticipation of it all being done very soon, we moved the paddle staircase into the middle of everything.
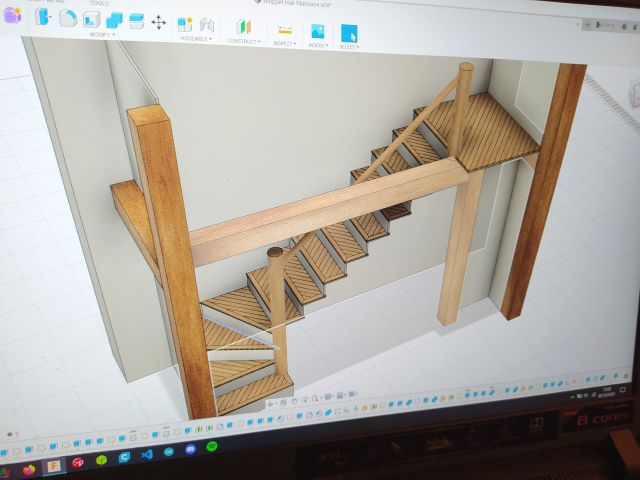
Ben made a design and sketched out a beautiful 3D model.
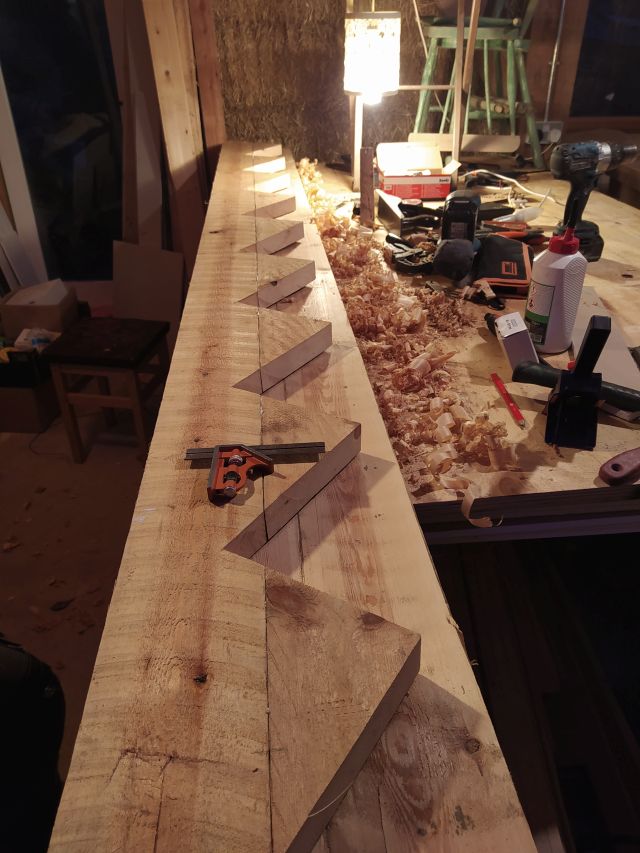
We raided the reclaimed wood pile to start construction.
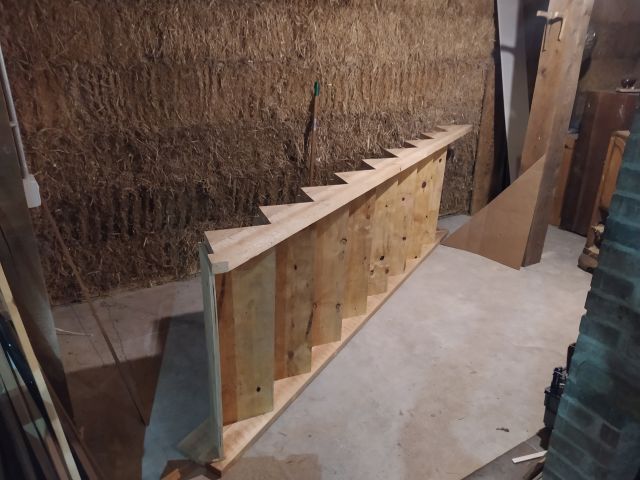
Ben made great progress! Everything was going swimmingly!
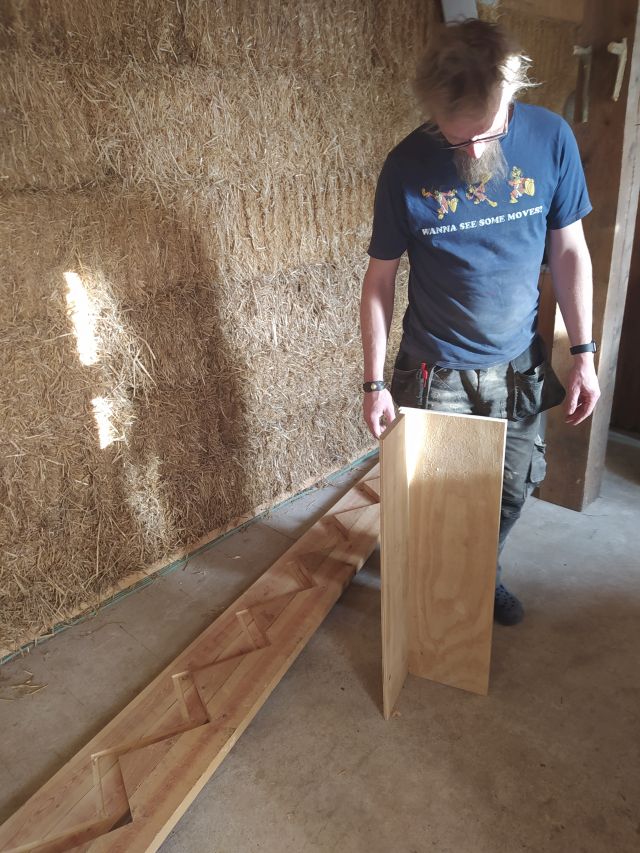
The turning stairs were in and we were all feeling really positive about it when I measured the headroom between the stairs and the beam above.
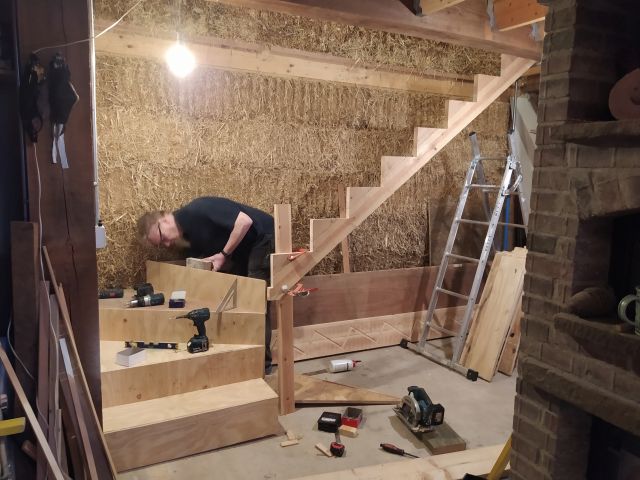
Not legal. Far from legal. Supposed to have 2m clearance and had like 180cm. Ugh.
So we looked at what was going on and it turns out the wall was at least 10cm further out at the top (where we measured it) vs the bottom (where it mattered). So I was telling Rae about this and she said she had a guy with her THAT DAY who was seeking a crooked straw wall on which to test his new gadget-in-development for making straw walls utterly flat and plumb. I signed up immediately.
The guy was lovely and the machine worked beautifully.
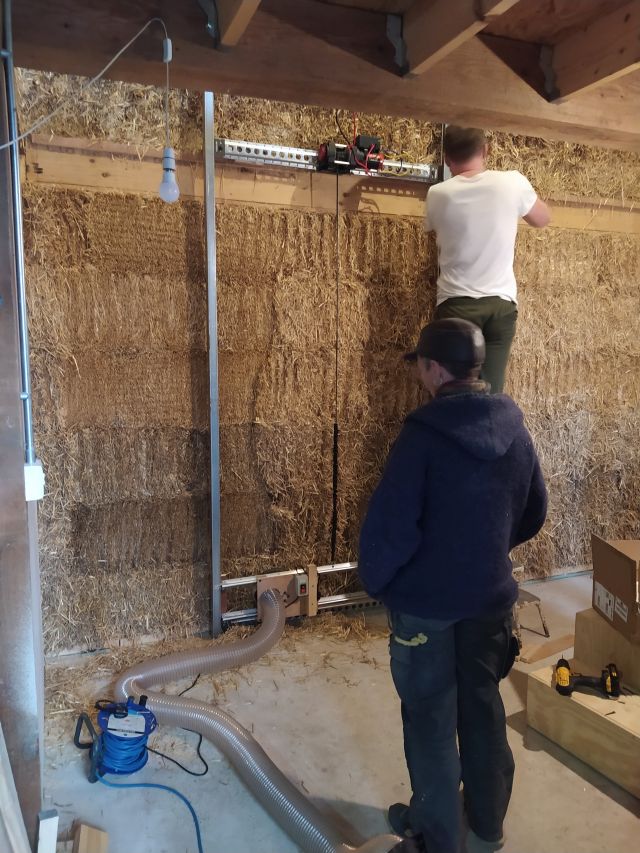
Unfortunately, even with that and with trimming the turning stairs, we were still nowhere near 2m clearance. So we’re going to redesign the whole thing, with two turning stairs at the bottom and two at the top, which is GENIUS and feels like absolutely the right decision. I can’t believe I didnt’ think of it, but thank goodness Ben did!
Anyway, then the project stalled and I’ve been working on other things of no relevance to this blog. Sorry.
