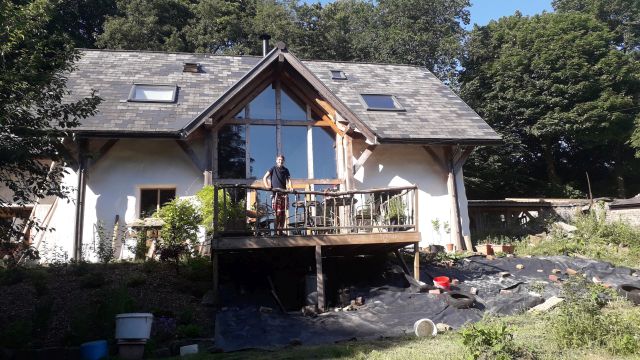
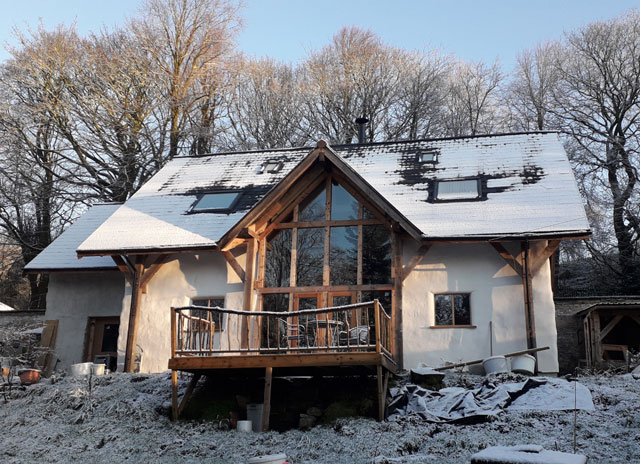
The house was designed principally by me, with a lot of changes along the way and input from other people, as is always the case with these things. Having never designed a house before, I’m pretty pleased with my first go, although it did turn out alarmingly big.
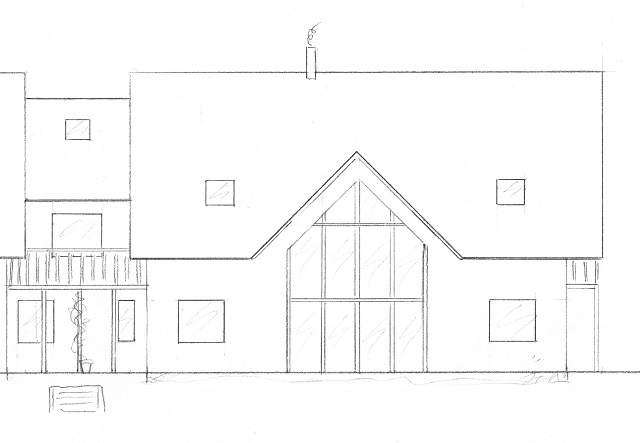
The picture above did have a whole other wing of house to the left (the West wing) which was going to be a workshop or dance space. That isn’t going to happen anymore; the house is insanely big as it is. We plan to have a lovely garden instead.
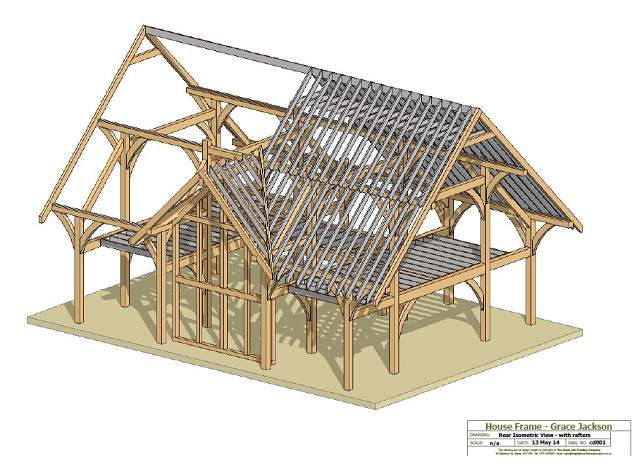 From September to December 2015 we framed and raised the main house. The labour was done by me and a team of volunteers (thanks to Ben, Phil, Helene, Ruth and Rory) with a range of experience levels, led by Nick Freydag of the Green Oak Framing Company, and Craig Thompson, a highly skilled and experienced young timber framer who, while he lacked much leadership experience, stepped up to the mark beautifully and was of unparalleled importance to the project.
From September to December 2015 we framed and raised the main house. The labour was done by me and a team of volunteers (thanks to Ben, Phil, Helene, Ruth and Rory) with a range of experience levels, led by Nick Freydag of the Green Oak Framing Company, and Craig Thompson, a highly skilled and experienced young timber framer who, while he lacked much leadership experience, stepped up to the mark beautifully and was of unparalleled importance to the project.
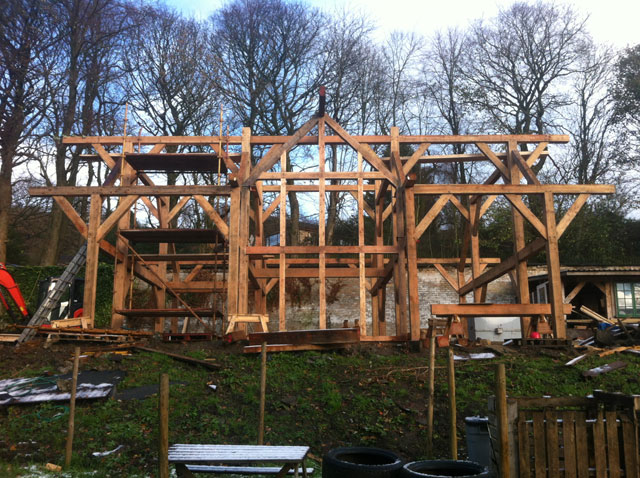
Once the main frame was up Ben Duxbury stayed on to help us get the principle and common rafters up, as well as a plethora of other bits and bobs. He was absolutely indispensible. We also put all the roofing felt on in order to keep most of the rain off the straw as it arrived.
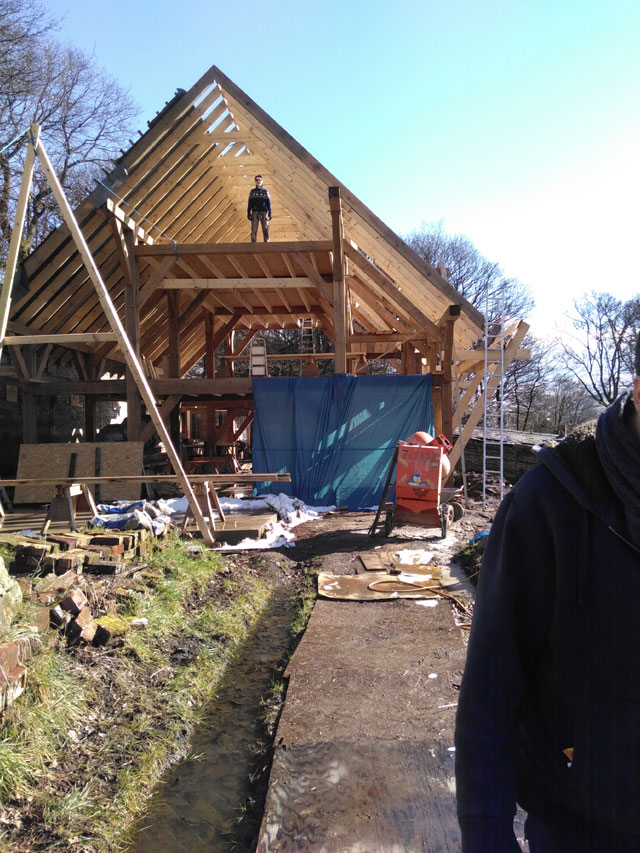
In March and April 2016, we hosted two straw bale wall building courses run by Straw Works. During the straw bale course Ben was also on hand making the box beams as fast as we needed them like an absolute trouper.
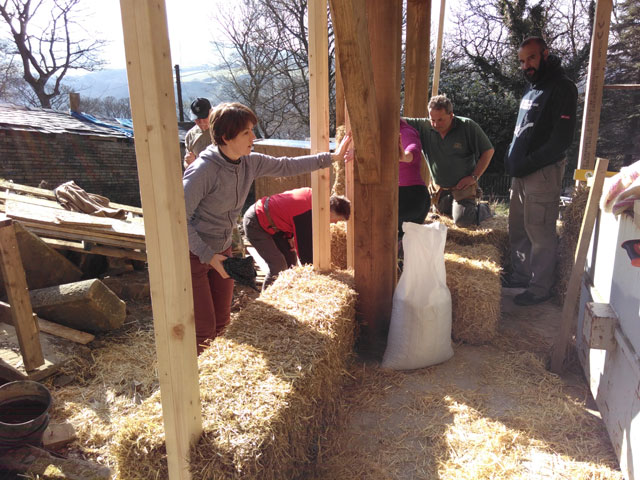
The render was mostly made using lime putty we slaked on site from quicklime bought from Singleton Birch and aged in buckets for, well, longer than I meant to. Life and mental health got in the way of anything happening very quickly on that front. We finally finished (mostly) in Summer 2019.
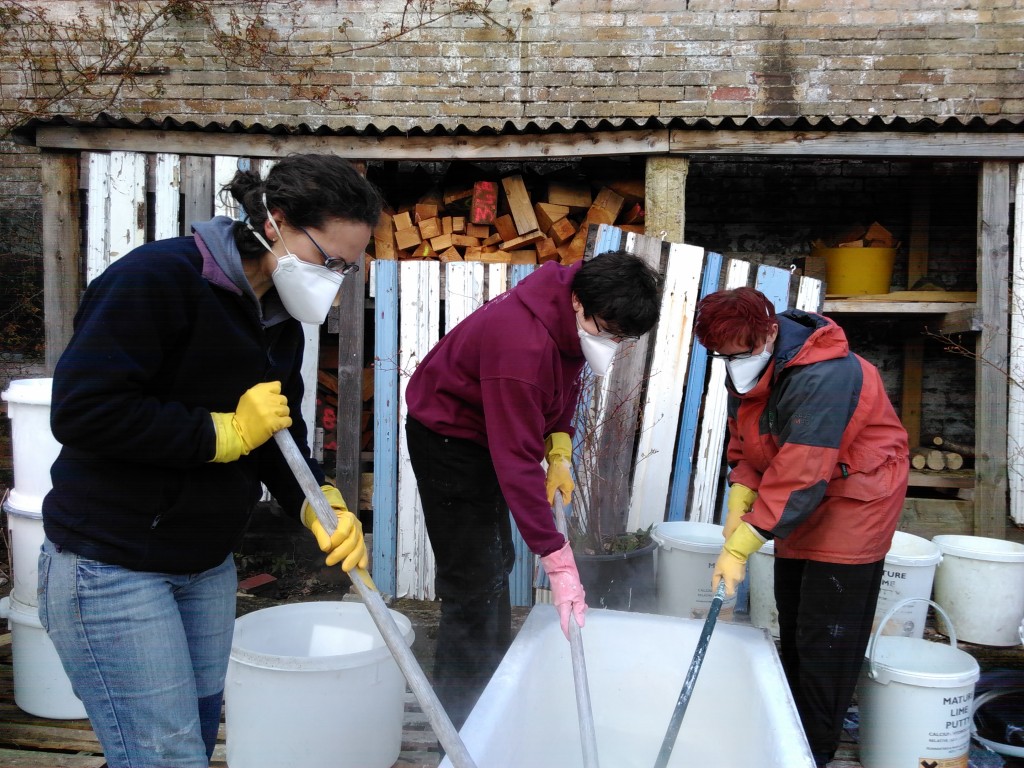
The rest of the roof went on over the summer 2017. The tiles are all reclaimed fibre cement slates which our good friend Andy acquired for us from a building he took down. Thanks to David, Mac, CJ and James for their agility and swiftness in getting the tiles on. It certainly wasn’t the most comfortable of tasks, especially on the South facing side of the roof when in full sun.
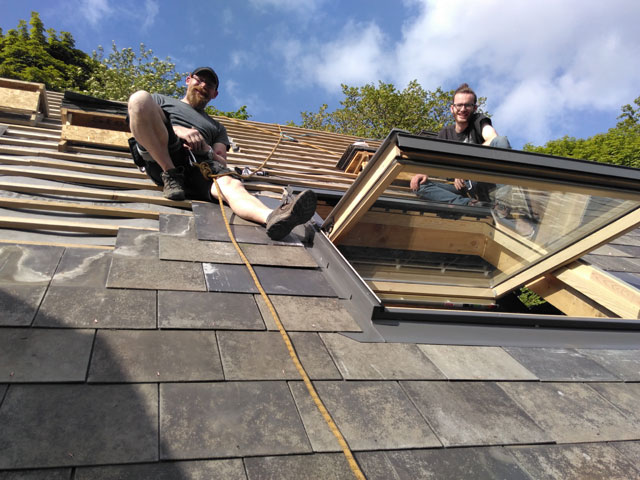
So this is what the house looked like in January 2017:
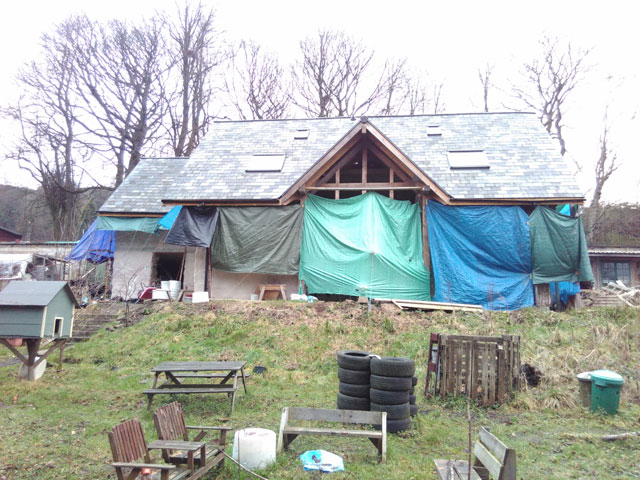
It stayed that way for a really, really long time while I broke down entirely, had several months off, put myself back together and started slowly getting on with stuff.

As and when mental health allowed, I worked with Nora Kasanicka on the window frames. We already have all the double glazing units which Antony gave us (one of many acts of generosity).
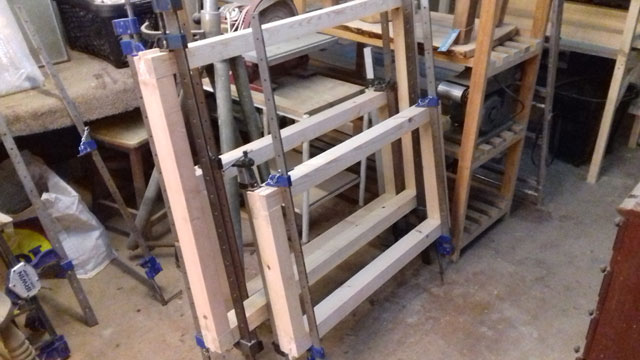
As the building became enclosed we had Sten Sjöstrand and Martin from stovemason.com build a magnificent masonry heater from old paving bricks and bits of stone we had lying around.
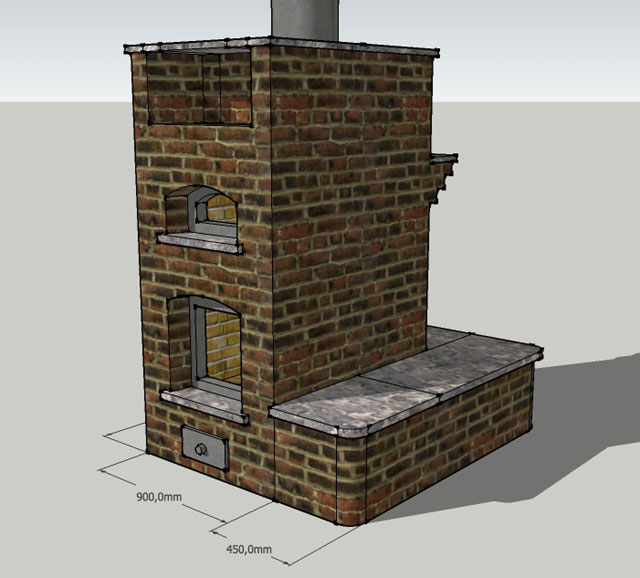
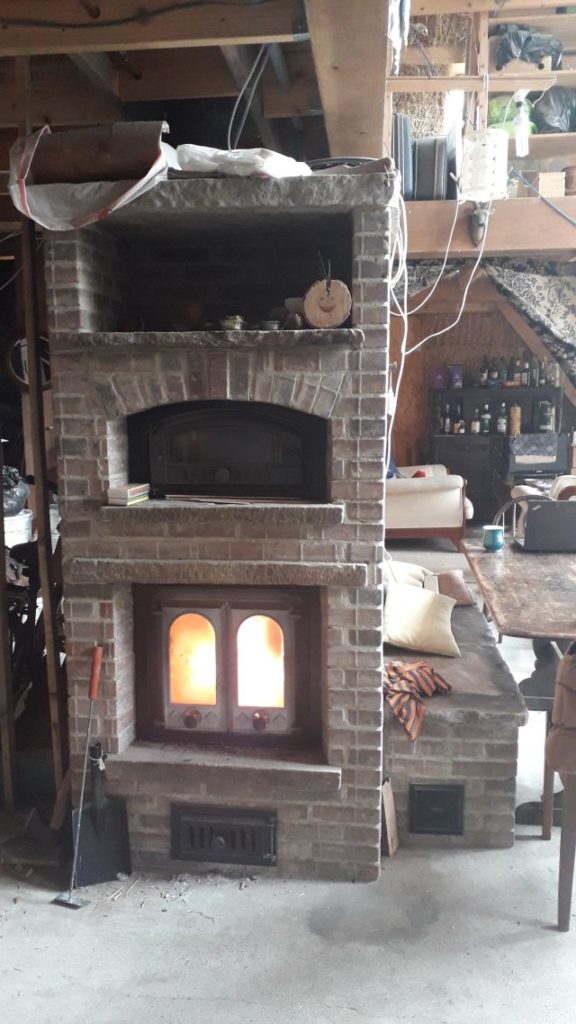
So there’s a synopsis of all the stuff about the big house. Obviously the building of it is ongoing.
If you’re interested in being involved with the build, please look at the volunteering page, as we are always looking for volunteers with a keen interest in what we’re doing.
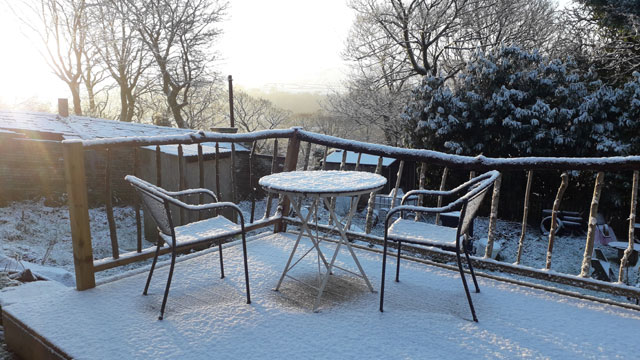
Last updated April 2020. If that’s a long time ago, for god’s sake email me and tell me to get on my computer and update this page.
