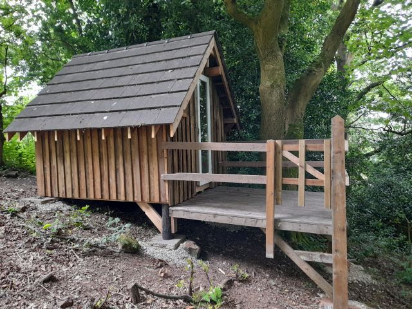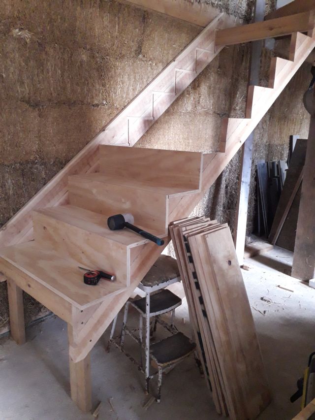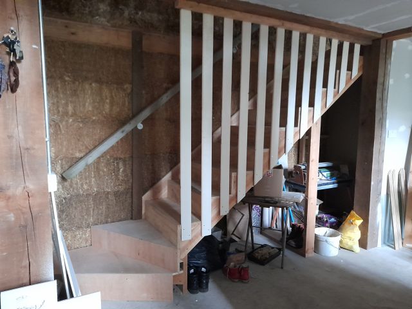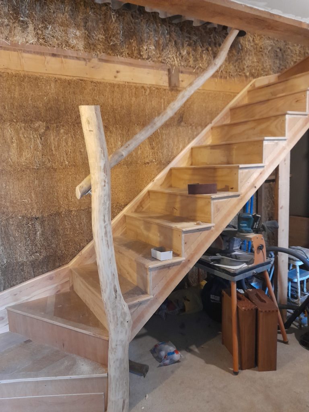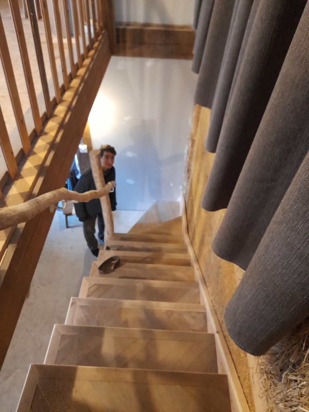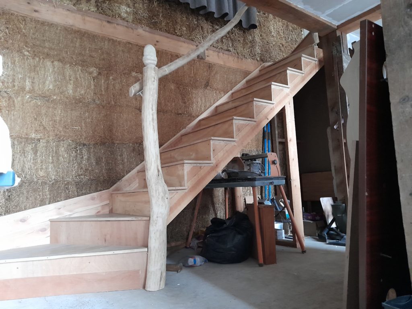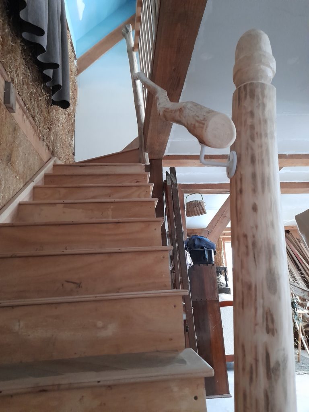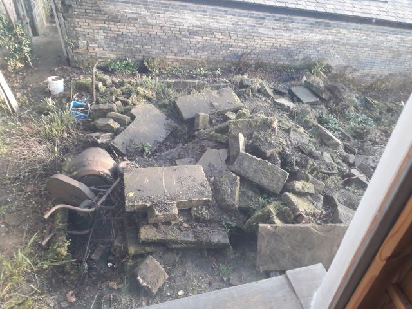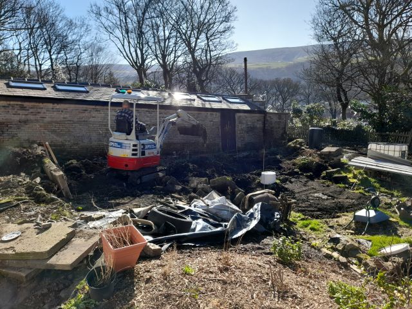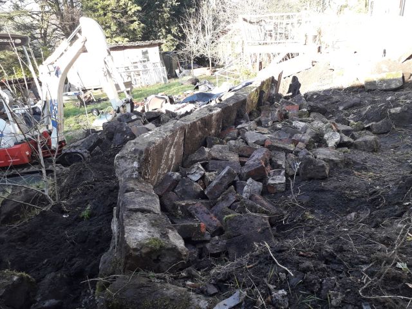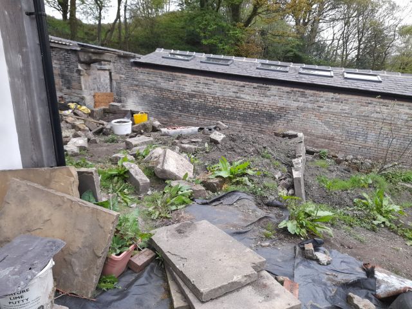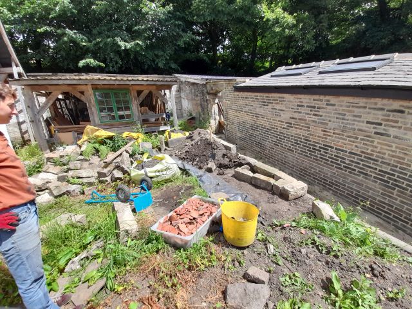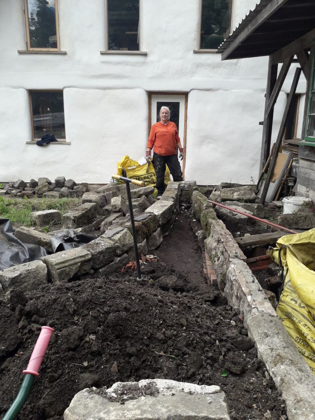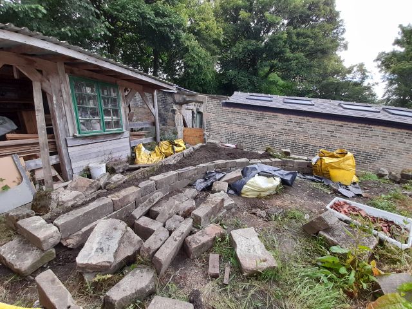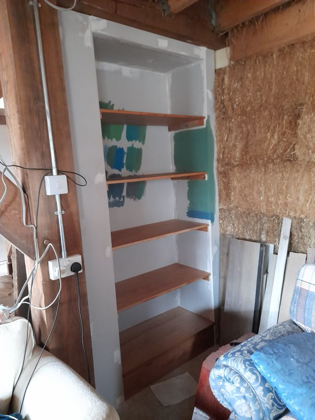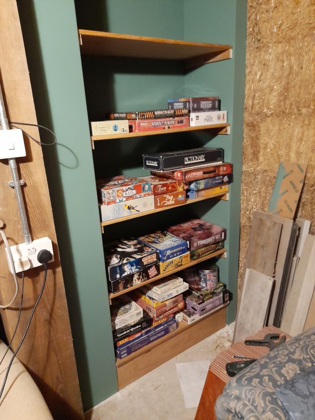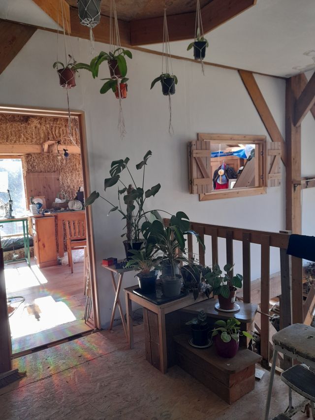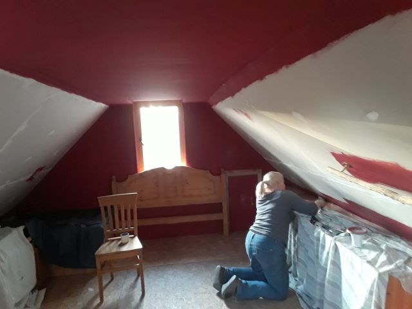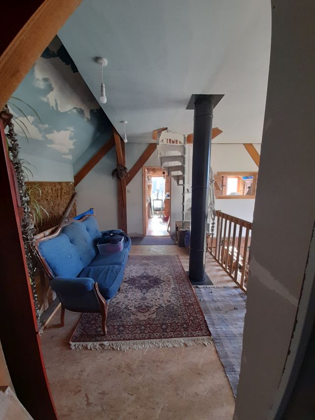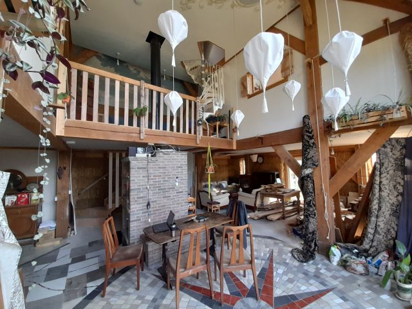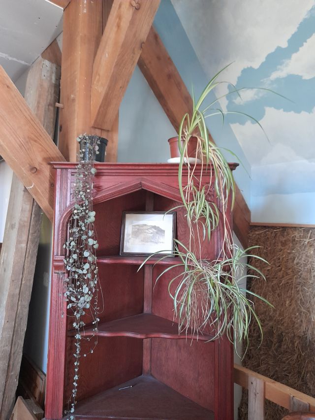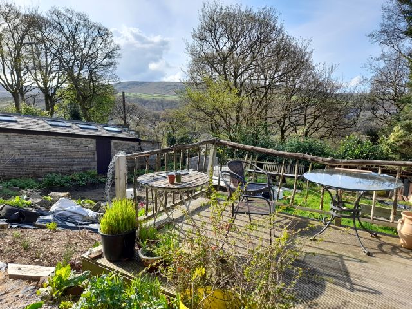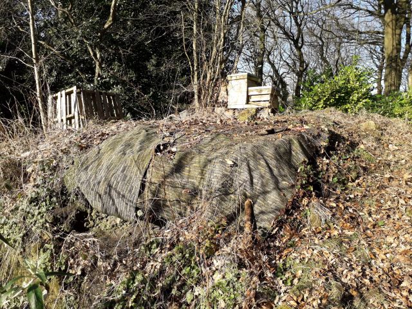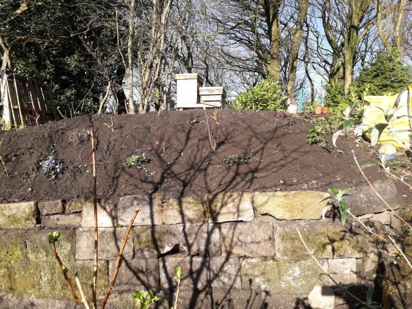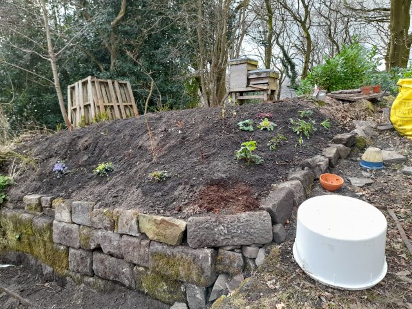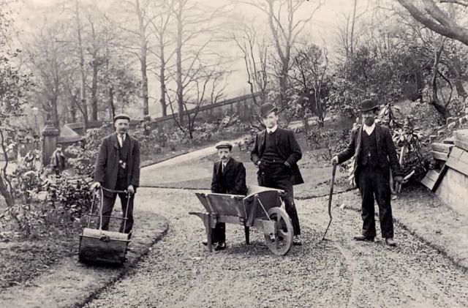Here’s another post I wrote last summer and then actually, for real, forgot to post. That’s how little I think about this project these days. Honestly, it’s very refreshing. One day I will have recovered enough to drum up actual enthusiasm again, so watch this space. Meanwhile, in old news:
——————————————————————-
The old Wendy House, which was one of the first things I built, was lovely, but it was not well built. It was under-engineered to the tune of being unsafe (held up by a wooden post hammered into the forest floor, and therefore rotted through in 5 years) and over-engineered to the tune of being really, really hard to take apart.
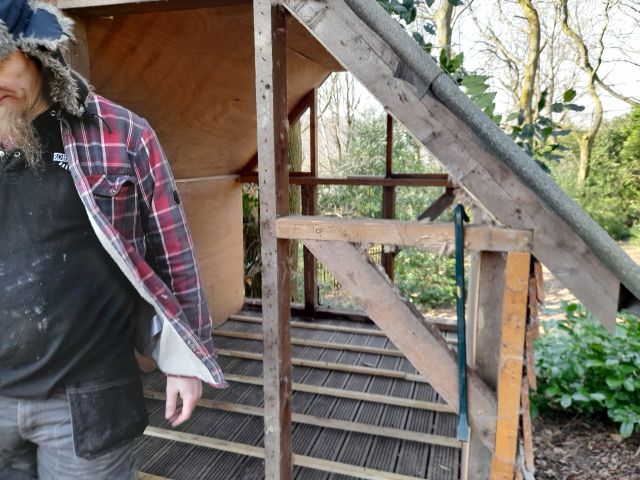
But with enough brute force, even rusty 6 inch nails can be taken out of 2×4, and with enough willpower, I can strip out glass fiber insulation that has had generations of squirrels nesting in it. And two actual live mice looking very bemused at being evicted. God, it was awful.
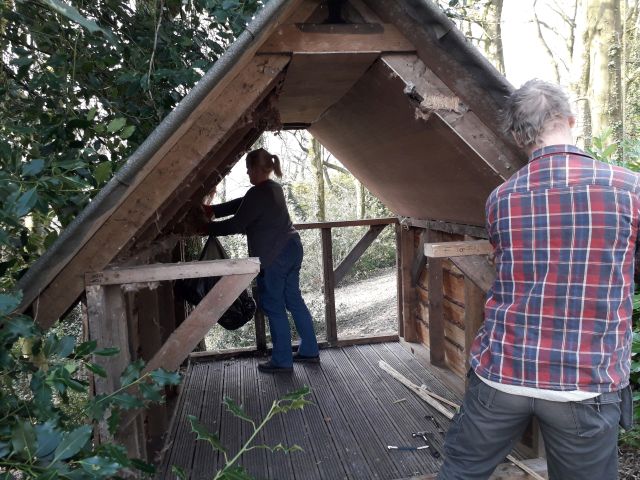
Anyway, lots of lessons learned. So I set about stacking up all my reclaimed wood, some of it on its third or fourth use now.

And some of it quite fresh from a batch Anthony gave me.

And some of it an old telegraph pole (aren’t english names quaint, Americans?) or internet pole as Julian calls them.
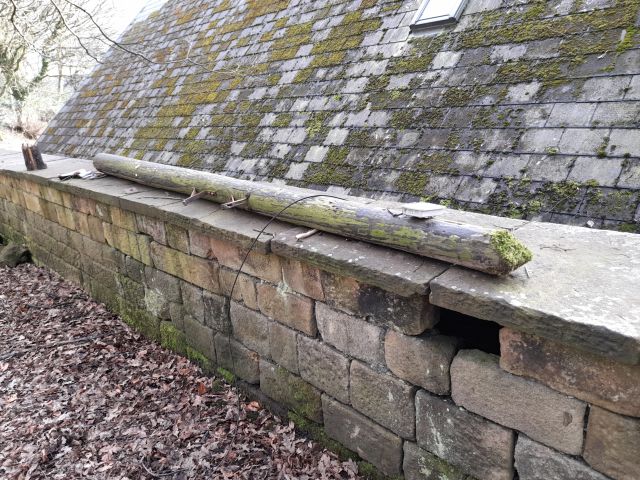
The pole I cut up for the front legs of the structure, using all my chainsaw sculpting skills. And I creosoted them within an inch of their lives, hoping they’ll last a long time.
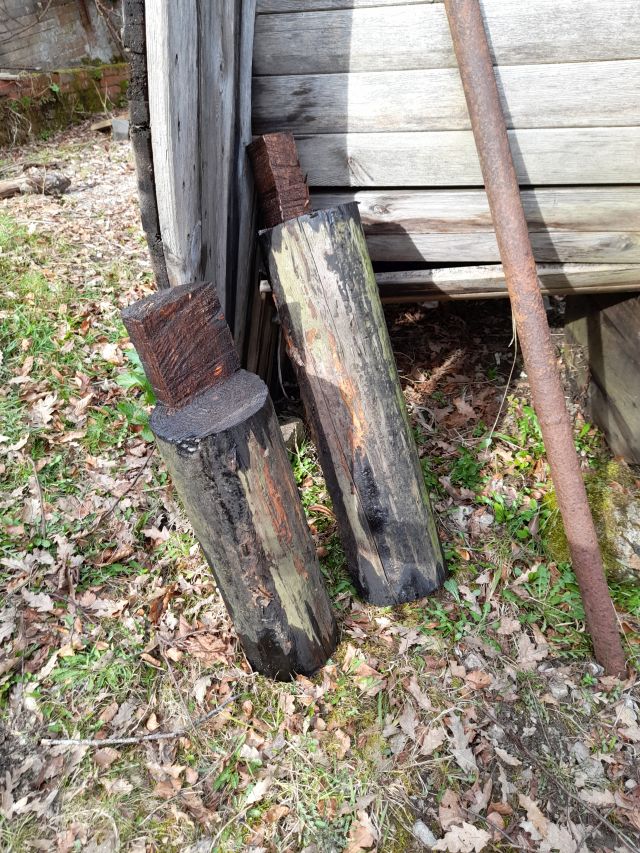
This time nothing’s getting sunk into the forest floor, it’s all going to stand on padstones which are set into that wonder-material MOT (what is that even called in America? Graded gravel probably…)

I made the floor structure super strong for the extra 2 feet in either direction I’d added to the floor area.

And recycled most of the old building’s roof to make the floor.
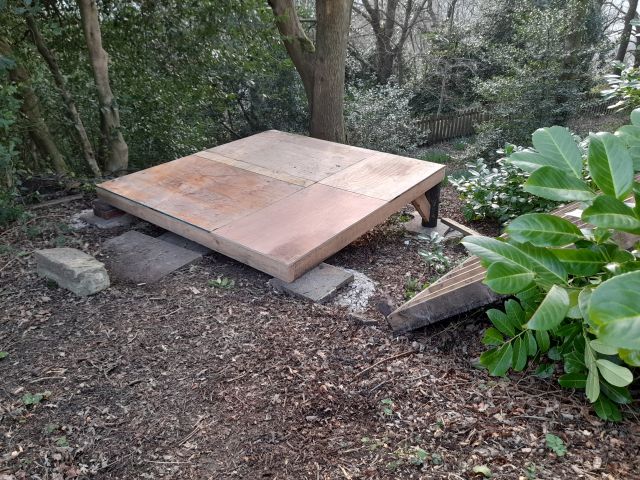
At that point, I had, like, two days before it rained, and I really didn’t want my dead-level plywood floor delaminating, so the race was on.

Well, it would be on the following morning, anyway. I was done for that day.

So, walls were constructed and erected…

…temporarily braced…
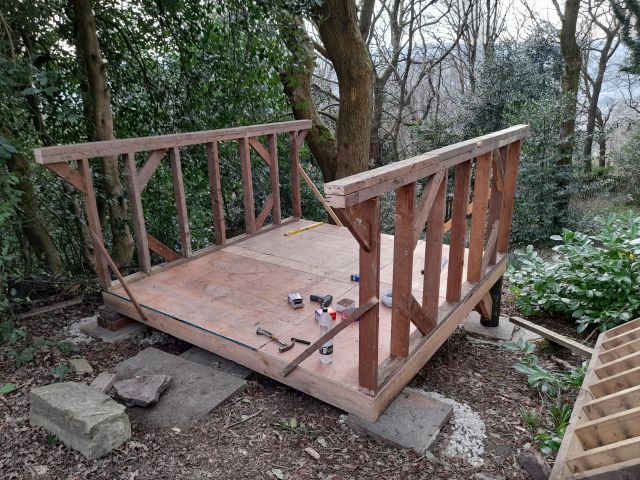
… posts and purlins, meaty as you like to hold up the cement tile roof…
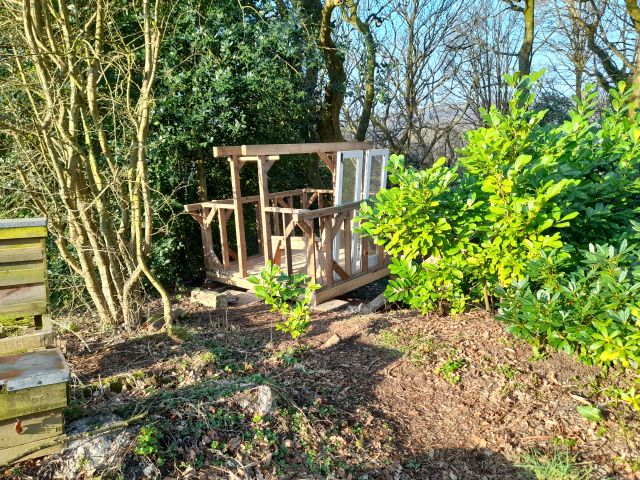
… rafters which all had to be custom cut because recycled wood…
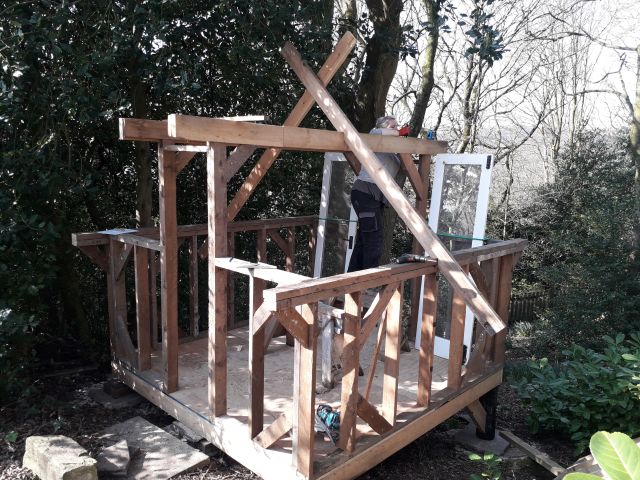
… but it was all coming together at the end of day one.
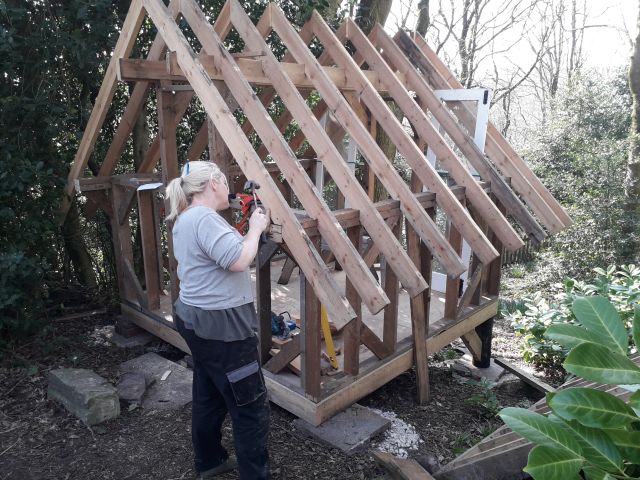
And with Julian’s help, we got the siding on and everything else that needed to be done before the roof went on.
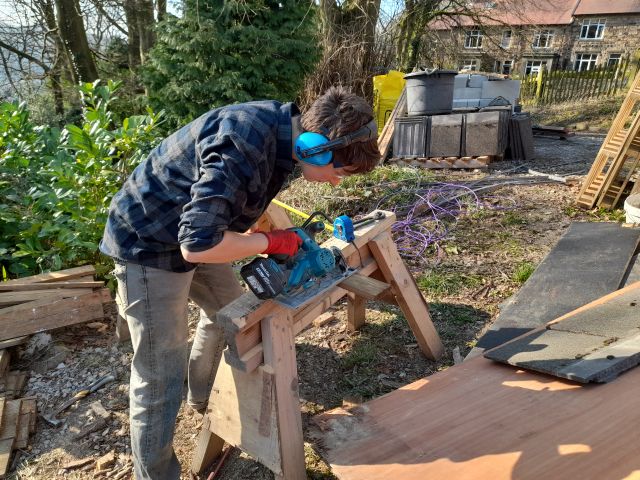
And it was all looking great.

And then I had to go to Sheffield and teach a course. So Julian, Lisa and Ben were left to put the roof on in my absence.
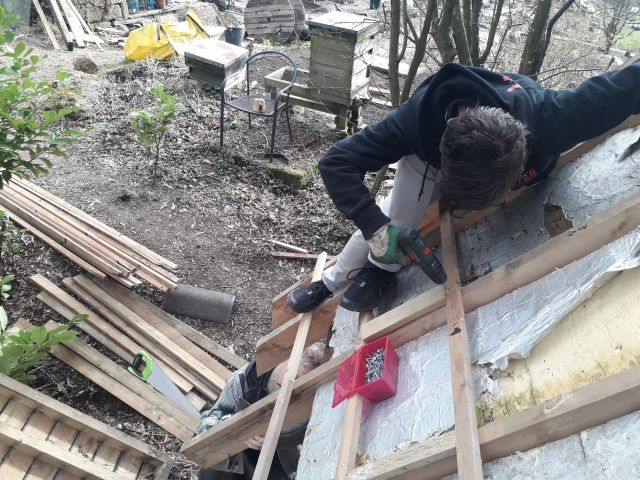
Good thing Julian knew what he was doing from the last time he put a roof on a building.

With the three of them helping it was all on in a day.

Honestly, thank God for Julain and Lisa and Ben. I took a short break after that marathon. But soon it became clear that the job would not finish itself. It did offer a great opportunity to use up those 5 sheets of kingspan I’d had littering up the garden for ages and the three last sheets of plasterboard from the house.
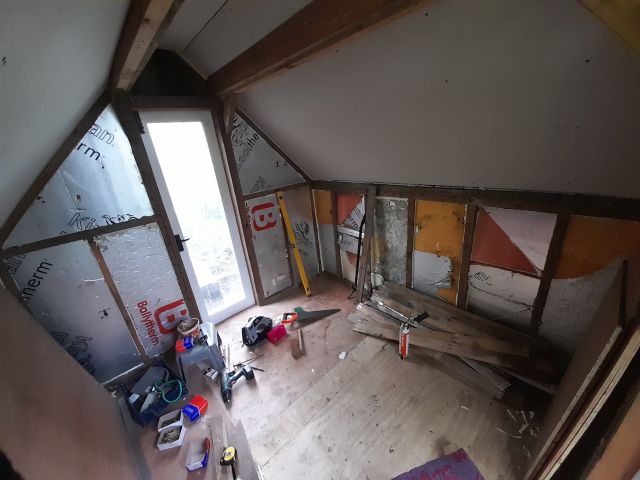
Walls got covered in a mix of reclaimed plywood and deconstructed pallets. The beds were constructed from bits of the old beds, plus some other reclaimed stuff from The Collection.

With a paint job and a couple of maps wallpapered to the ceiling, it was looking very smart indeed.

Couple of curtains, bit of bedding, very homey. Anthony provided some vinyl flooring. Honestly, I texted him and said “don’t suppose you’ve got an offcut of vinyl flooring about 8 foot by 3 foot?” and he did!
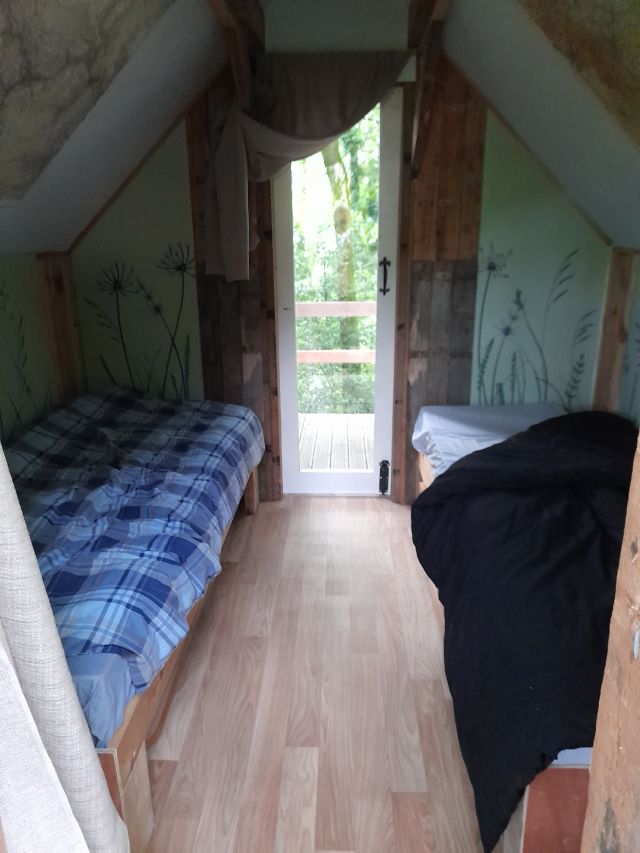
The wall murals are a bit of wall paint and a sharpie marker. The maps are one small scale and one large scale of the area.
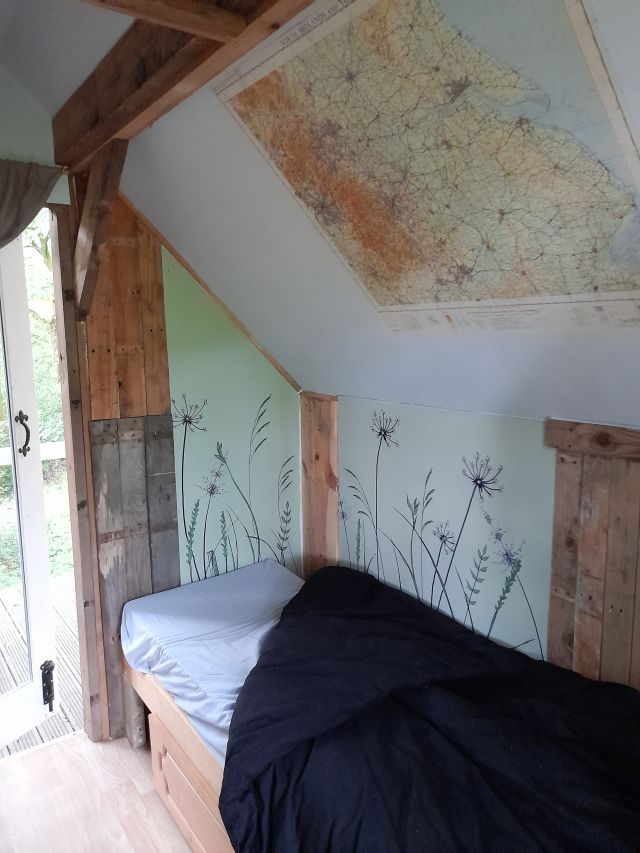
Naturally Julian and I had to spend the night in it to try it out.

The floor from the old building became a deck out the back of this one, complete with railings and a little door because I figured anyone seeing how close the rope swing reached was just about guaranteed to try it, whether I accommodated that level of adventurous spirit or not.
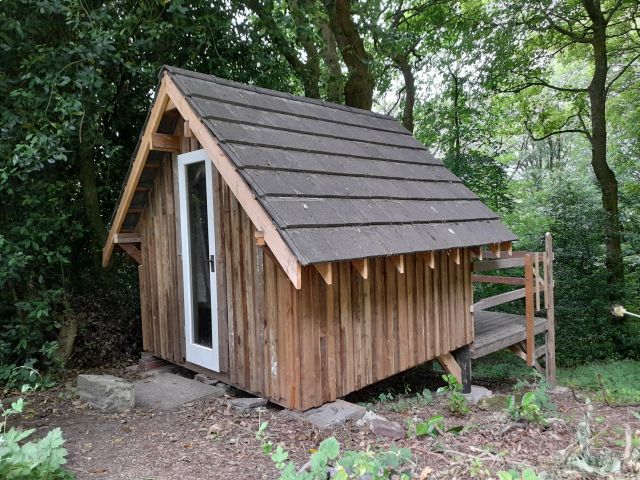
It is altogether a charming little house now, I am very proud of it, which strikes me as a little bit odd, in juxtaposition to my slightly “meh” feelings regarding having built en enormous house, but there you have it. We can’t control these things.
